It has been suggested that the ‘Orangery’ is the ‘greenhouse’ built in 1760 and mentioned by the Witt brothers in their report of their visit to Mount Edgcumbe in 1771. However, unlike the other garden buildings and associated gardens it was not contrived out of the Wilderness but was created on land outside it, the old Passage Garden marked on the 1729 plan of the estate. The changes to the quay at Cremyll which allowed the building of the Orangery and its garden, were not put in hand until after 1769, when William Tompkins painted a view of Mount Edgcumbe, now in the House.
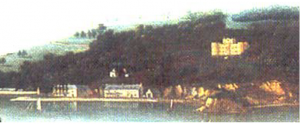
It therefore seems more likely that the 1760 greenhouse was the French Garden House and that the Orangery was constructed about 1775, after the changes to the quay had taken place and when work was taking place on the kitchen gardens at Empacombe. At that date a large amount of slate was delivered to Mount Edgcumbe, rather than to Empacombe and may well have been for the Orangery (CRO ME 2041, 2036, 2037). The building was certainly in use before 1784 (Gardner 1784) and is then described by the Rev. R. Shaw, in 1788 as
‘an excellent building,100 feet by 30, where the fruit ripens with almost equal perfection with that abroad’. (Shaw Rev. R., Tour to the West of England, (1788)).
At this period the garden attached to the Orangery had not attained its final form and was constrained by the boundary to the 18th century Wilderness (Gardner 1784). When George Lipscombe visited in 1799 he commented favourably on the Orangery, but makes no mention of a garden.(Lipscombe, George, A Journey into Cornwall, 1799 p. 219) although he places Ariosto in a grove nearby.
Sometime before 1803, when Britten visited Mount Edgcumbe, the Italian Garden had taken shape and the bust of Ariosto had been removed to the far end of the garden.
In the centre of the garden was a marble fountain ‘in the Italian style’. According to Lady Ernestine Edgcumbe (1843-1925) this Mermaid fountain had been a present from Lord Bessborough to her godson, the 2nd Earl. (Cornish Magazine 1899 p. 32)
Britten also comments that the Orangery had been designed by Lord Camelford (1737 - 1793), (Britten and Brailey, Beauties of England and Wales, Devon (1803) p.)
The Rev. Richard Warner adds a little more to the picture. Visiting in 1812 he described how "This plot of ground is encircled by a fine bank of arbutus, laurestinus, and other ever-greens, and disposed in a regular manner with gravel walks, all meeting in the centre at a basin of water, in the midst of which is a beautiful marble fountain. Four cariatyds, representing mermaids, standing on a square pedestal, support on their heads a large basin … The orange trees … in summer are ranged along the sides of the walks, forming avenues in every direction. On the opposite side of the garden is placed a bust of Ariosto (copied from his tomb at Ferrara) and on the pedestal which supports it are inscribed the following lines from that poet.
It would appear from this description that the stepped terrace, with attendant statues, where Ariosto finally found a resting place had not yet been built. Gilbert, writing sometime during the next few years, also indicates that Ariosto stood alone on the far side of the garden, but mentions a number of other statues ‘of modern erection’ (Gilbert, C. S. A Historical Survey of Cornwall, Vol II (1820) p.379). However, the terrace must have been created before 1819 because it features in the map of that date drawn by S. Elliott.
When the Rev. S. Rowe visited Mount Edgcumbe in 1832, he noted the terrace, ‘faced with marble panels and tablets, and surmounted by a balustrade’, and the statues, the Venus de Medici, Bacchus and ‘the magnificent Belvidere Apollus’. Ariosto was placed, as now, in his niche. Rowe also names the other statues on the ground below, the Antinous of the Capitol, Flora, Ceres and the Discobulus. (Rowe, S., Excursions (1832) p. 9-11)
The garden was therefore complete by 1819 and remained in this condition for some years. Nicholas Condy drew it about 1849.
It is interesting to see that there were no flower beds in this garden. Condy’s painting shows the area round the fountain with the orange trees and agaves in pots. Most of these are in wooden Versailles tubs but one or two are in terracotta pots of a design which survives at Empacombe.
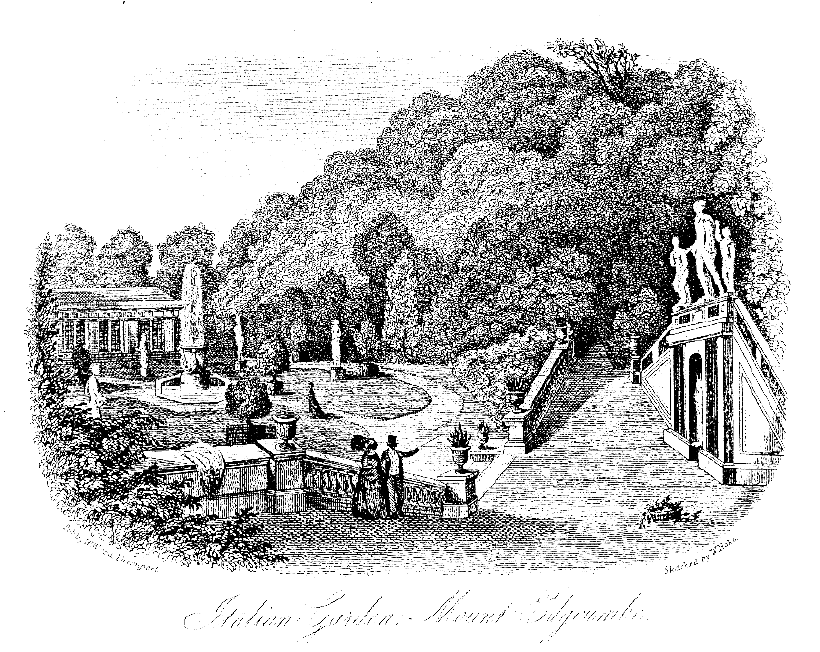
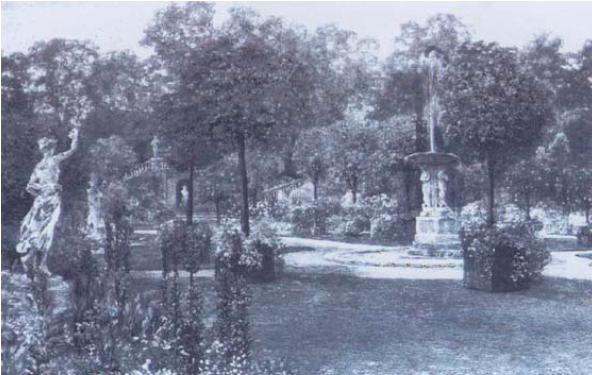
Another drawing, engraved and issued in the early 1860s depicts more clearly (though less expertly), the architectural nature of the layout, with the ‘hard landscaping’ the predominant feature, and little in the way of flowers other than in the urns.
By 1882, however, when the correspondent from The Gardeners’ Chronicle came to Mount Edgcumbe, there was ‘a large flower bed in the centre of each quarter’. He commented on the well-grown and fruitful orange trees and went on; ‘there are also Agaves, and a splendid specimen of Nerium Oleander among the Oranges, but perhaps the most remarkable plant in the garden, not even excepting the Nerium, is the specimen of the Norfolk Island pine, Araucaria excelsa’.
The orange trees flourished and Lady Ernestine recalled that the Orangery became too small to accommodate the number of trees. (Cornish Magazine 1899 p. 32) The building was enlarged by adding a complete range across the back of the building some time between the O.S. Plan of 1868 and 1883, when The Gardeners’ Chronicle visited the site and noted that the building was 100 x 50 feet. (The Gardeners’ Chronicle, July 1st 1882)
The garden on the other hand, became more and more crowded and photographs of the early 20th century and particularly the painting by Thomas Hunn (1903) show it as packed with potted trees, the central beds crammed with annuals, while the pots holding the orange trees were overflowing with trailing bedding plants.
Both Condy’s painting and that by Hunn show Flora (or Ceres!) in the north east quadrant of the garden.
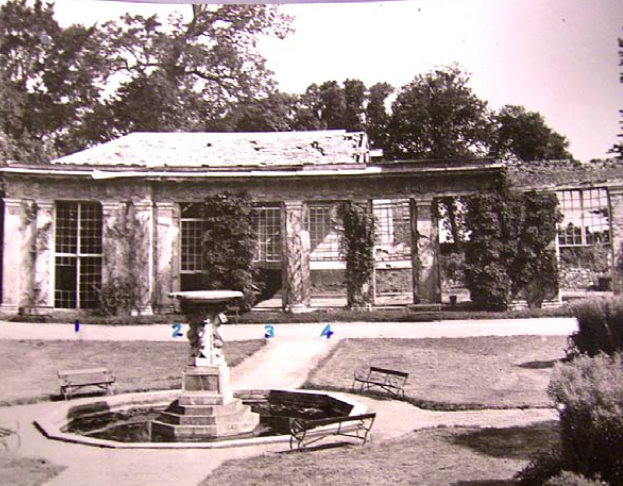
In April 1941 severe damage was sustained by the Orangery when a bomb demolished the NE corner. Almost half the front and most of the rear portion of the building were destroyed. Temporary repair work was carried out, but full reconstruction was not put in hand until the early 1960s, when it was undertaken by Mr. Adrian Gilbert Scott. Detailed records of this work, funded by the War Damages Commission are held at the Public Record Office. A description of the work done and the way the rear portion was demolished are contained in a large envelope file (PRO IR37/417).
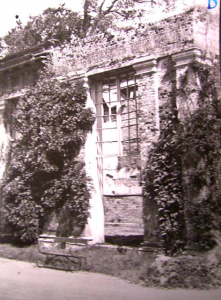
The rear, newer section was demolished. The crater undermining the back wall was filled up with concrete and new concrete foundations put in 1963/4 (PRO IR 37/417 see plans in envelope - copied and available at Mount Edgcumbe). The earth floor (with York stone surround) was dug up to a depth of 10inches and filled with hardcore and concrete. The flues in the rear wall were also filled in.
It is worth noting that there were apparently eight statutes at this date so that.all the statues were still in some sort of order and in place in the garden in the early 1960s. It is possible that some were deemed beyond repair, for by the time the gardens passed to Cornwall County Council/Plymouth City Council in 1971, the four in the quarters of the garden were missing. (Report on Buildings c. 1972 Cornwall County Council p. 19)
The bases remained, but these were in such a state that they were dug out and thrown away. (pers com. Len. Woodward’). However, portions of statues are still in store in various outbuildings and could probably, if required, be matched with pictures and photographs.
The gardens themselves were at that time so overgrown that no features could be seen.
The Garden Now
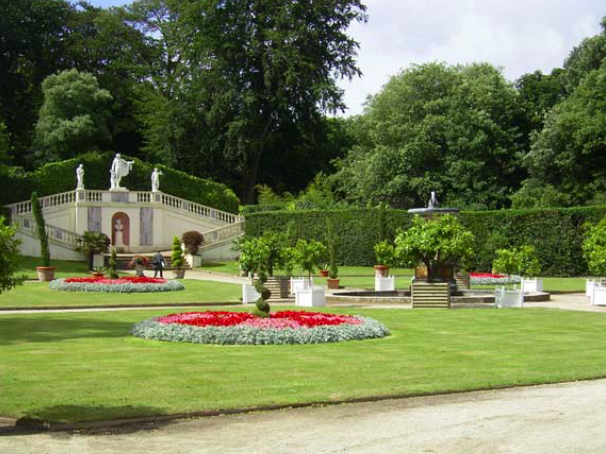
Information provided by Pat Hughes

